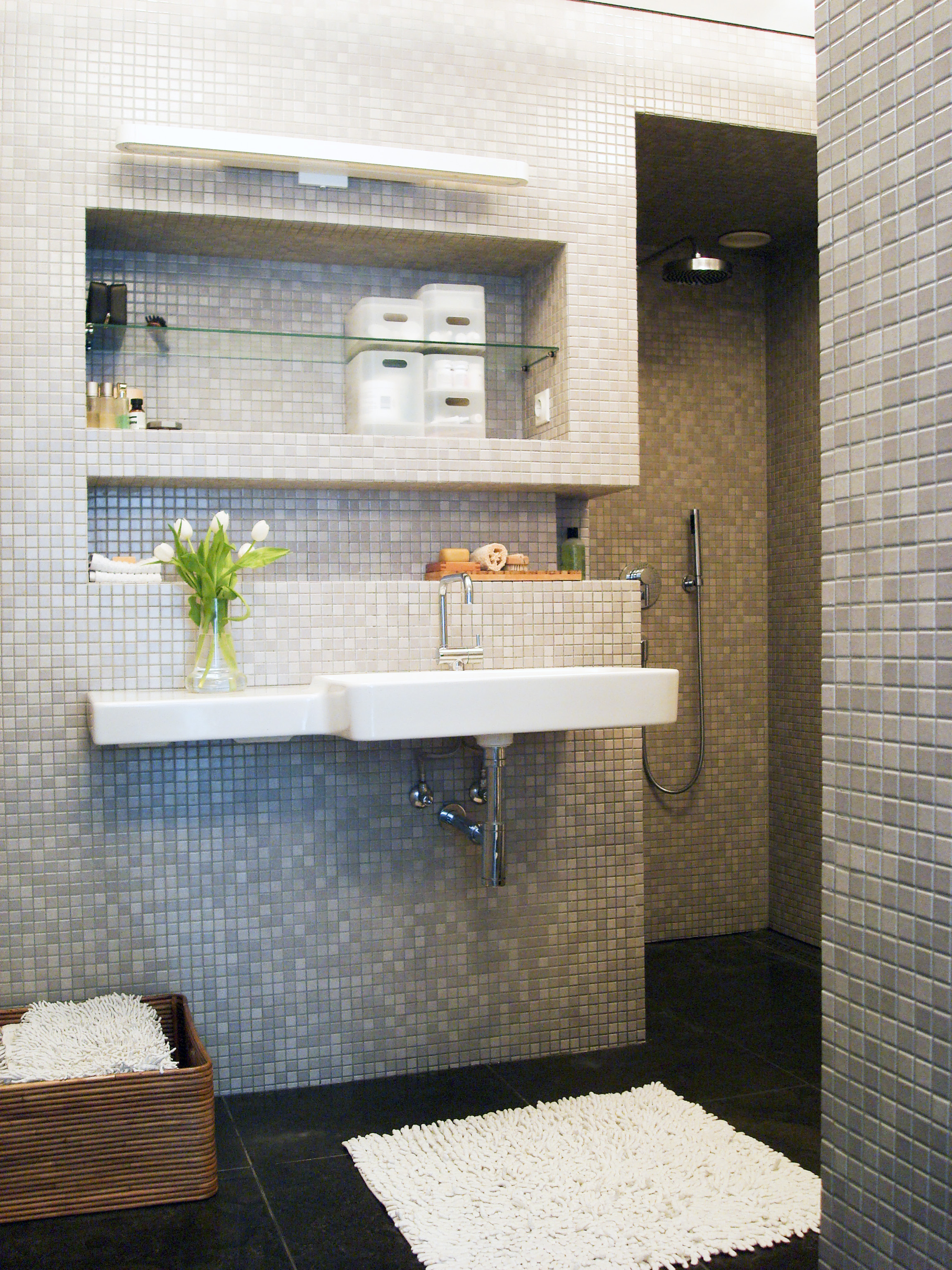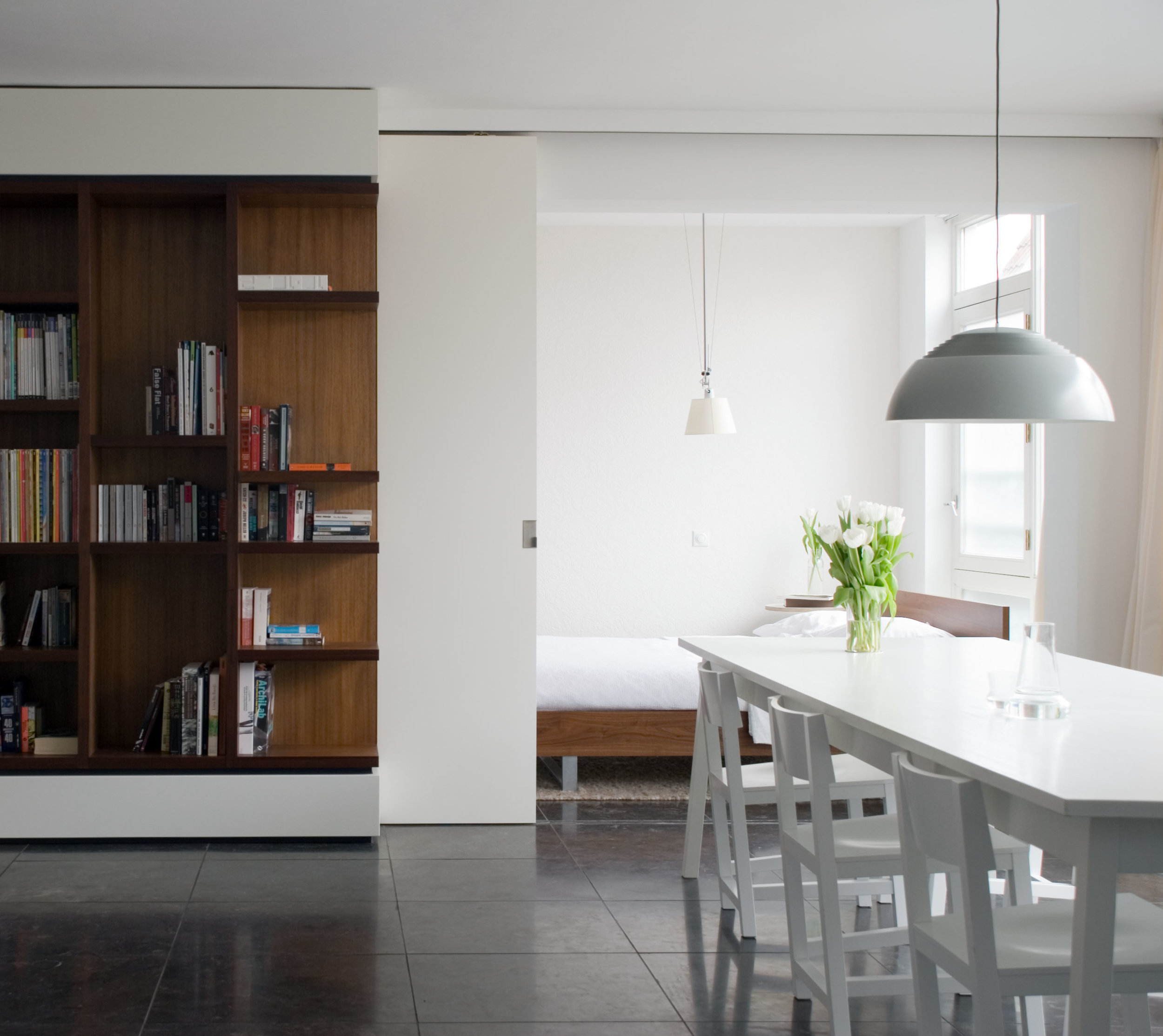
Looiershof Residence
Rotterdam, Netherlands / 2008
The original building was a leather tanning factory, which was renovated and converted into raw units for residential use. The design of the loft apartment avoids the use of corridors setting the various spaces in direct adjacency to each other. Large sliding walls can be opened or closed to create privacy or openness as desired allowing for the opportunity to enjoy an open plan living space, while still accommodating the need for privacy. Large expanses of glass fill the home with light, playing well against the minimal palette of materials - lacquered white panels, espresso painted drywall, walnut and Belgian Bluestone. The project was accomplished on a minimal budget, with simple details such that as much of the design could be built by the owners themselves.
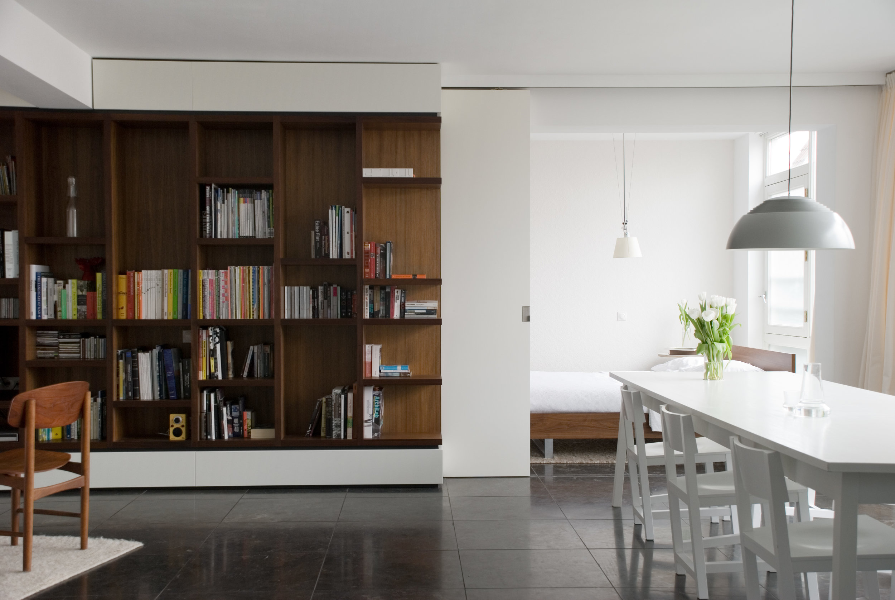
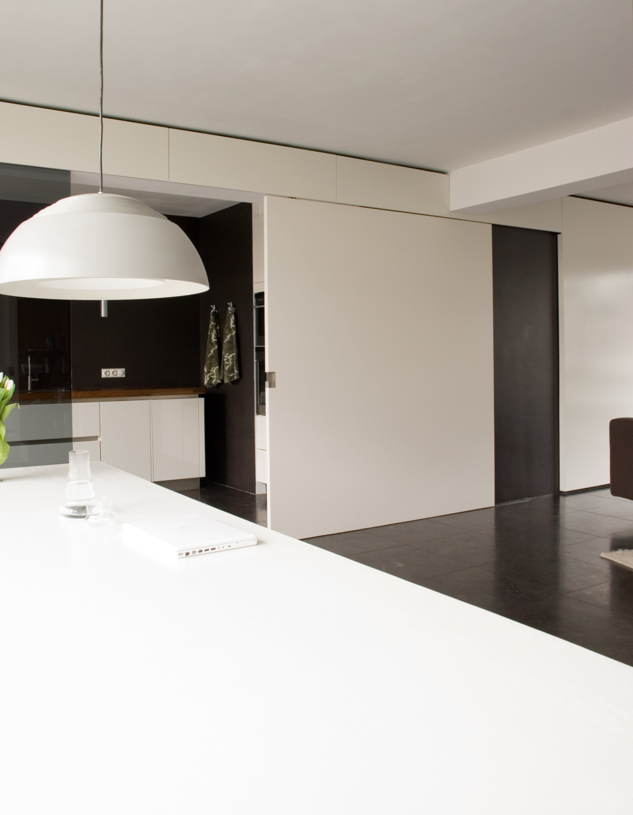
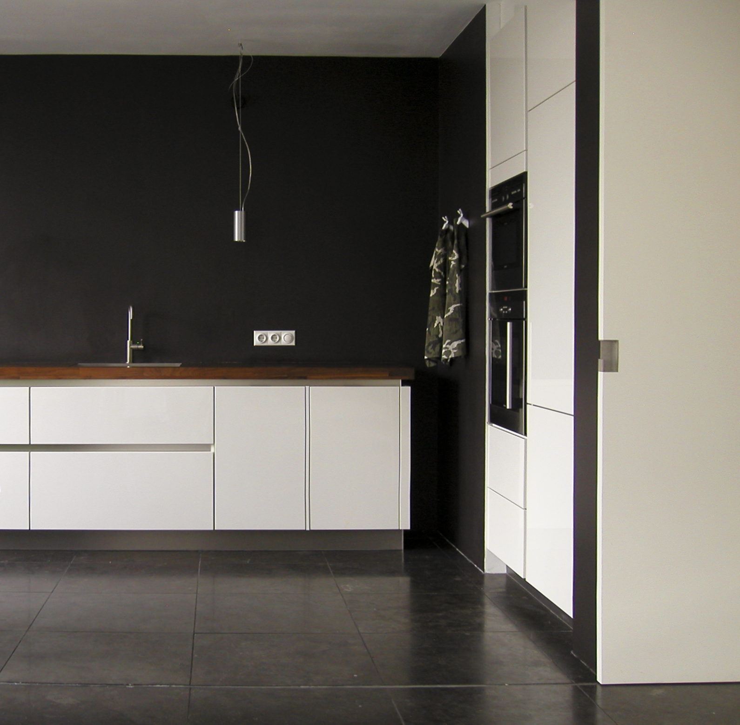
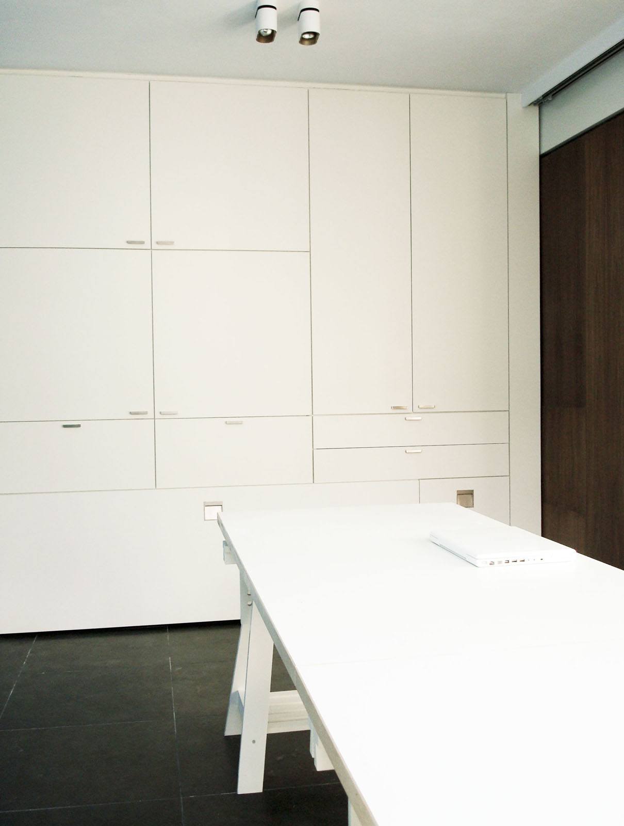
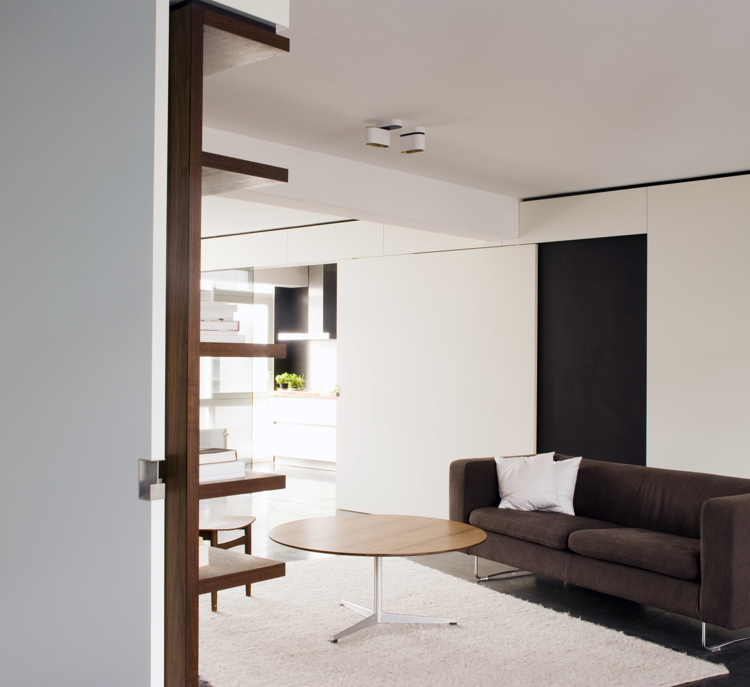
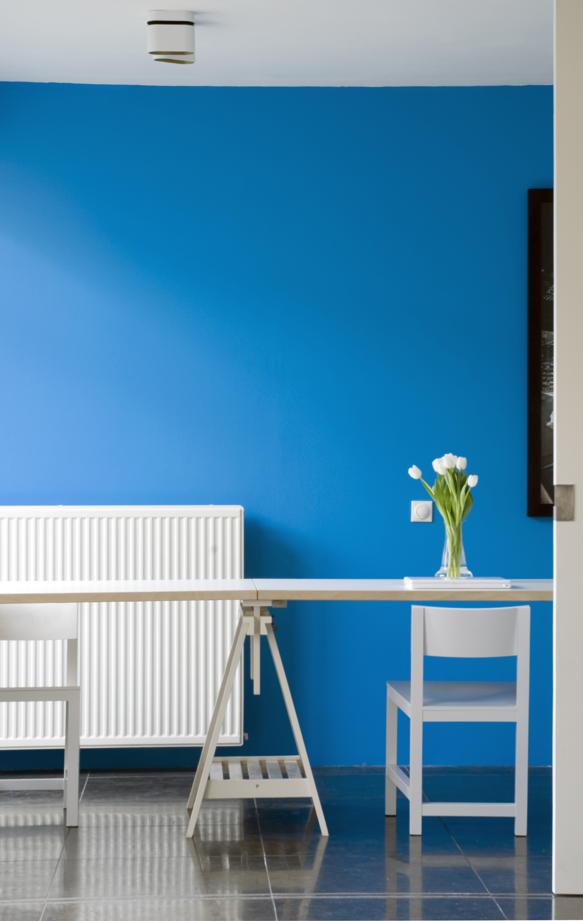
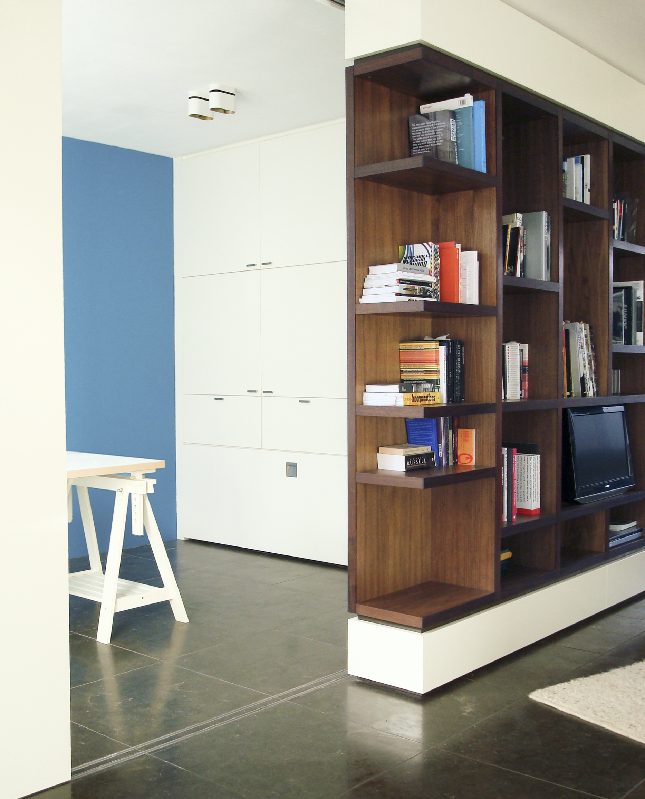
Media
Credits
Building Design:
RUFproject
Lead: Sean Pearson & Alyssa Schwann









